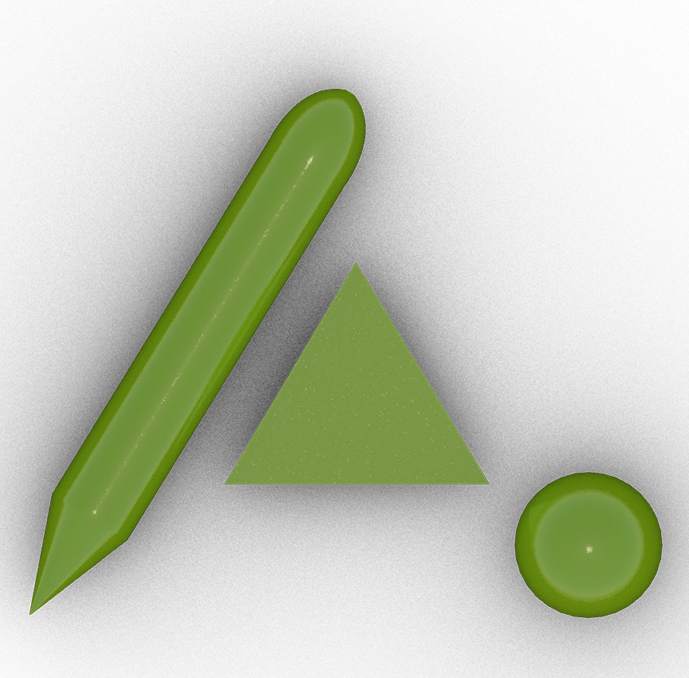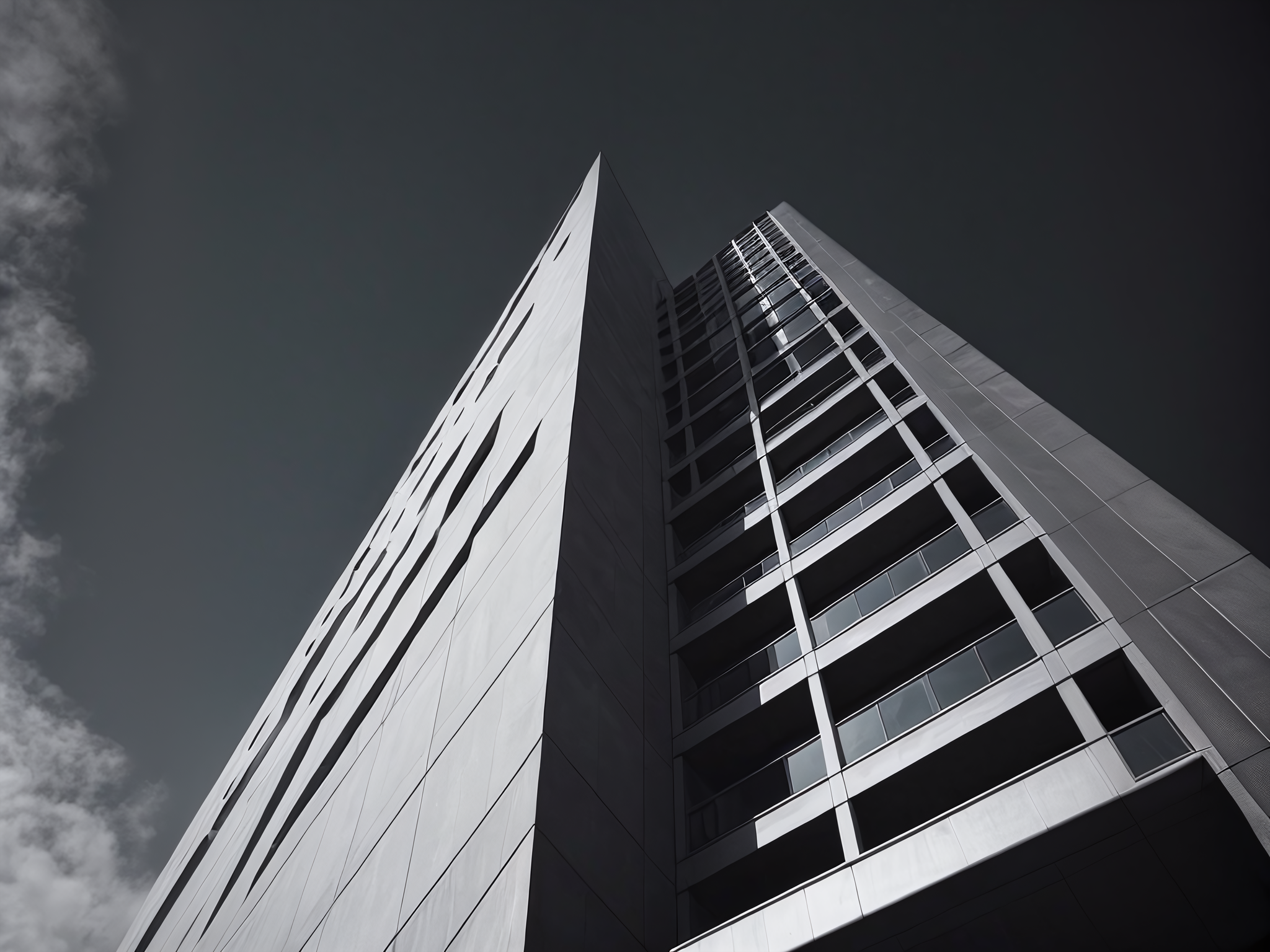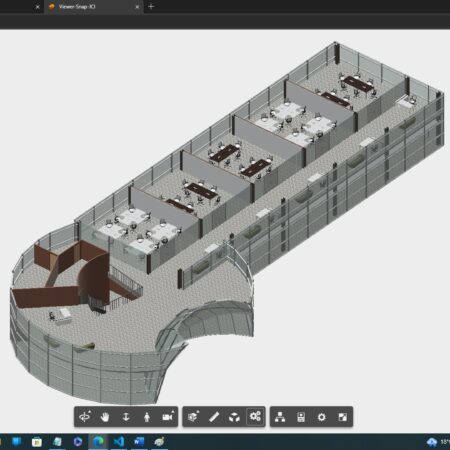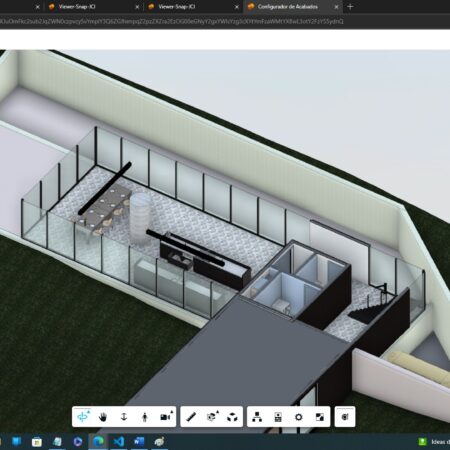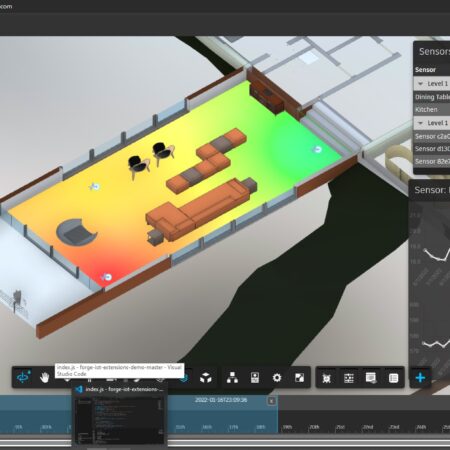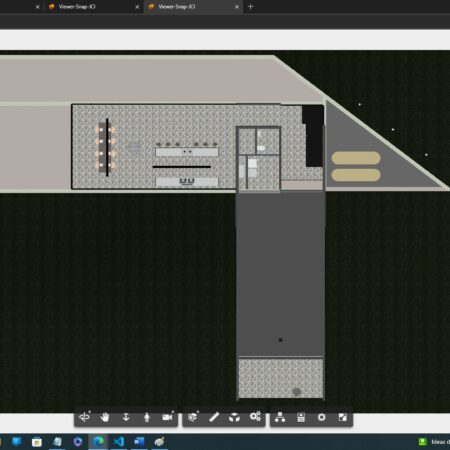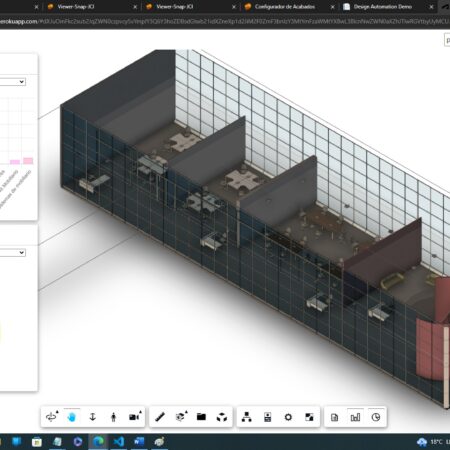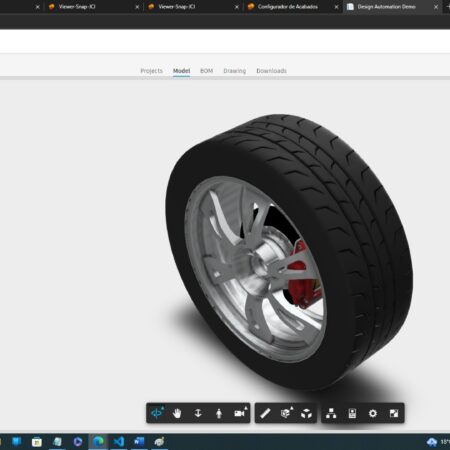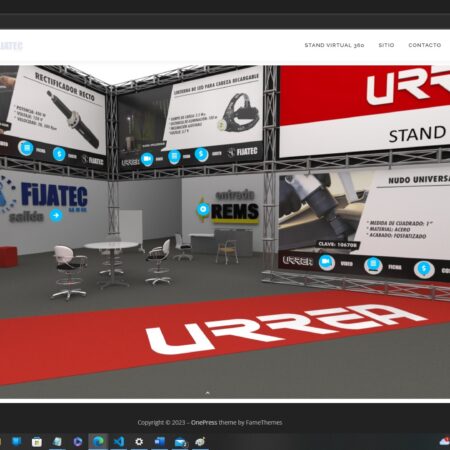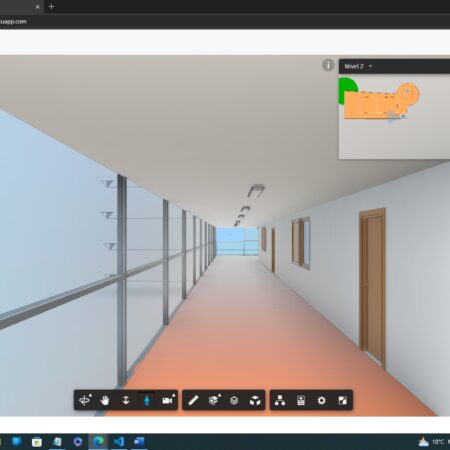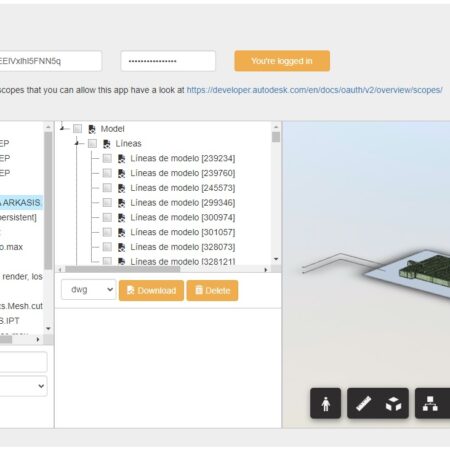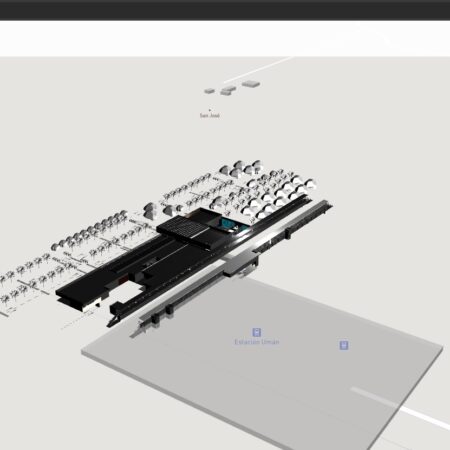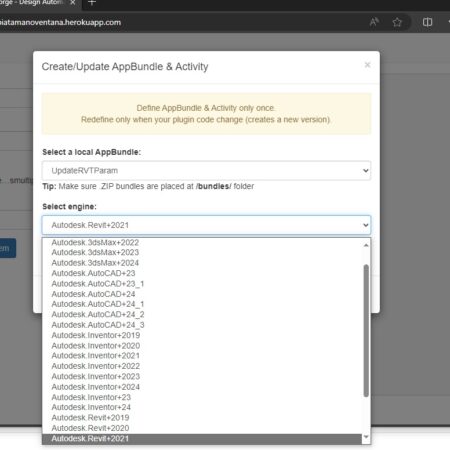Development of Applications based on Autodesk Platform Services and CLOUD
In a constant evolution in technology, cloud-based applications and software as a service services are increasingly required. This is why at BIMARK we can provide our clients, through Autodesk Platform Services, with the solution to their automation needs with 100% customized applications in the cloud based on the main Autodesk products such as Revit, AutoCad, 3dsmax and Inventor. In this way, they no longer need to purchase expensive software licenses, relying on the power of Autodesk applications and at the same time generating massive exposure, with a very simple user interface, simplifying collaborative work and marketing functions and eliminating tasks for departments. design, thus significantly reducing operating costs.
Thus we can generate applications that have integrated functions such as orthogonal visualization, perspective, 3D sectioning, browser, taking measurements from the 3D model, isolation of objects, explosion of elements, all this plus additional functions that the client requires such as photorealistic visualization, obtaining costs and integration with ERP systems.
We can develop custom applications that integrate:
Configurators
We can generate customized solutions that automate product configuration processes. This is very useful for companies that manufacture industrial products that have variations. This allows users interested in the company's products to select the options that interest them and see them reflected in a 3D model, which in turn can generate costs, plans, parts that can be downloaded as PDF files and revit or inventor models. . Likewise, we can generate purchase orders based on the option chosen by the user.
This allows the product manufacturer to automate configuration, engineering and sales processes of their products online, saving on costs and hiring of design and engineering personnel. See example application. Two elements are shown, such as a wheel and a key, which can be configured according to the options that the user chooses.
Dashboards
In this type of applications we can associate model data with any type of graphs and tables that can show quantities, comparisons, costs, etc. In this way we can provide the ability for the client to upload their models to the cloud and share the information with clients, investors, builders or contractors, etc.
Virtual Reality
We can incorporate solutions that integrate virtual reality. In the example shown we developed an application that allows access to virtual exhibition stands. The client asked us that, derived from the pandemic, it required that people be able to access virtual exhibitions by browsing different stands of different brands of products it manages.
In this way, different 360 sets were generated where attendees can navigate from one stand to another and click on hotspots that show videos, technical sheets and prices of the brand's different products. This with the option of seeing yourself with virtual reality glasses.
Planners
We have generated an application that allows office furniture, bathroom and home furniture designers to plant their furniture in a 3D model. In this way, those interested in your products can plant their furniture in a 3D model that can be the 3D model of their house or a generic model and can see how it looks in a real project. In this way, the furniture manufacturer can promote its different models and allow users to play with their models in an easy-to-use application to create their own projects with their models. We can add customization options such as costing, materials reporting, etc.
Finish Selector
In this demo we can select any element of the model and change its material. Here we show the 3D model of a house where the user can select any element of the model, such as floor or wall, and click on the last button on the toolbar to display a box where the different finishes will be displayed. This application is useful for manufacturers of floor finishes, walls, ceilings, etc. It can also be applied as upholstery options for chairs or finishes for car models or industrial design products. It can be customized with the manufacturer's finishes and add options such as quantification and material costing.
IOT Digital Twins
In this type of applications, we can, from a digital replica of a building, which has been modeled using BIM, locate points in it which represent different types of sensors that can send information in real time to the application. In this way their operation can be monitored. This type of application is very useful for building maintenance operations or machinery operation, allowing predictive maintenance actions to be carried out, avoiding field inspection tasks and representing significant operational savings.
2d 3d applications
In these applications we incorporate a simple way of project navigation, by incorporating a minimap of the same project but in 2D that allows us to navigate the project in first person and in real time as the observer's location varies. It can be customized to other types of functions that the user requires, such as 2D selection of elements that are also selected in the 3D model or vice versa.
